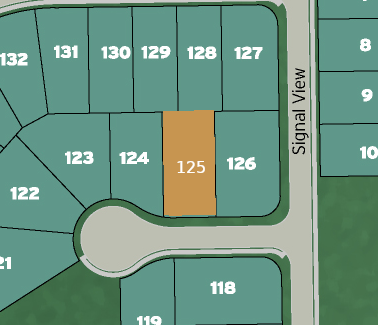The Haven at Hardin Valley
11507 Sierra Nevada Lane, Knoxville, TN

Juniper F2-HS
- 4Bedrooms
- 3.5Bathrooms
- 2784SQ FT
The Juniper is the ultimate family home, with an open concept living and dining space set around a large granite kitchen island. The stunning Primary Suite is on the main level, featuring a spa-like bathroom with freestanding soaking tub, large tile shower, and walk-in closet. In addition to the master suite and open living space, the main level features a half bath and a convenient laundry room. Upstairs, you’ll find three additional bedrooms with walk in closets, two full bathrooms, and a cozy...
Read MoreFloor Plan
Community & Siteplan
The Haven at Hardin Valley

Welcome to The Haven at Hardin Valley, where modern living meets personalized luxury. A new community by Turner Homes, this vibrant community offers a collection of 13 distinct home plans designed to suit your lifestyle and preferences.
Homesite: 125

Current Lot Selection:
Lot: 125

11507 Sierra Nevada Lane
Knoxville, TN 37932
Legend
- Available Homesite (22)
- Model (1)
- Sold (70)
- Under Construction (9)