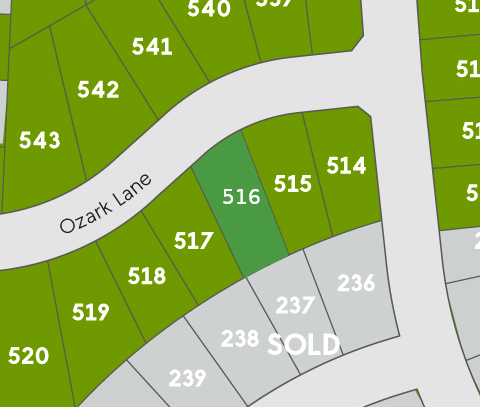The Stiles
505 Ozark Lane, Cartersville, GA

Harrington B
Contact for Pricing
- 4Bedrooms
- 2.5Bathrooms
- 2565SQ FT
Floor Plan Features
One of our top-selling plans, the Harrington delights with its massive second-floor owner's suite, privately tucked away on the same level as its three additional bedrooms. The first floor impresses with an open-concept family room, breakfast nook, large center island, and dining room that can be a living room, study, or a fifth bedroom/bathroom. Explore your choices for the Harrington kitchen using our Interactive Kitchen Designer Tool. [https://myhome.anewgo.com/client/smithdouglas/interiors][...
Read MoreFloor Plan
Community & Siteplan
The Stiles107 Hankins Dr.

NEW PHASE
Homesite: 516

Current Lot Selection:
Lot: 516

505 Ozark Lane
Cartersville, GA 30120
Legend
- Available (1)
- Inventory (6)
- Model (1)
- Unreleased (29)
- Sold (170)
Summary
Scheme
Scheme - AF-23G
Lot
Lot - 516
Back to the Top