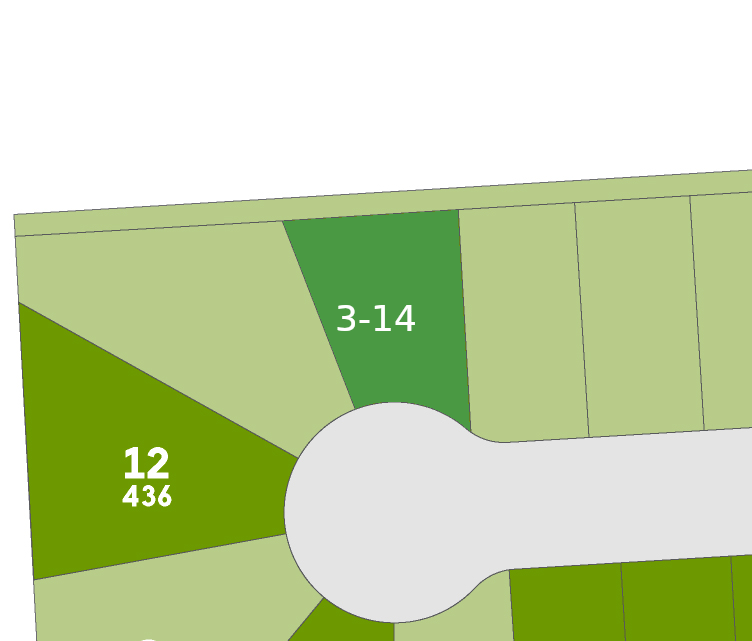Kendall Lakes
432 Kendall Crest Dr., Alvin, TX

McGinnis H Houston
Contact for Pricing
- 4Bedrooms
- 2.5Bathrooms
- 2372SQ FT
Floor Plan Features
The McGinnis is a two-story plan with a welcoming wide entry leading to a traditional dining room perfect for entertaining. The kitchen and family room live to the rear of the home, with convenient access to the yard. Upstairs, you'll find the spacious owner's suite and three secondary bedrooms, each with walk-in closets. A large secondary bathroom and ample laundry room are located off the open loft. For flexible living, a study or fifth bedroom and full bath are optional on the first floor.
Floor Plan
Community & Siteplan
Kendall Lakes5322 Latigo Court Alvin, TX 77511

Homesite: 3-14

Current Lot Selection:
Lot: 3-14

432 Kendall Crest Dr.
Alvin, TX 77511
Legend
- Available (2)
- Inventory (9)
- Sold (14)
Summary
Selected Options on First Floor
Bedroom 5
Shower
Covered Patio
Kitchen Island
Windows at Family Room
Selected Options on Second Floor
Owner's Double Bowl
Owner's Bath Shower Only Wall Tile & Pan
Scheme
Scheme - HTF-A-4A
Lot
Lot - 3-14
Back to the Top