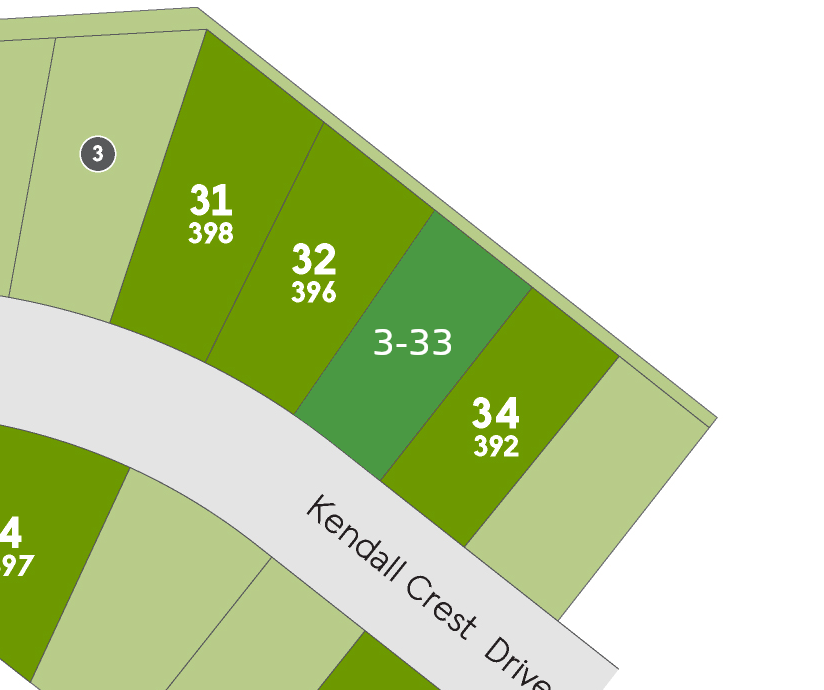Kendall Lakes
394 Kendall Crest Dr., Alvin, TX

James I
Contact for Pricing
- 4Bedrooms
- 4Bathrooms
- 3005SQ FT
Floor Plan Features
Flexibility is a hallmark of the James plan. The James features a large dining room, a well-appointed kitchen with a butler's pantry, and a study that can be an optional first-floor bedroom. The large, family-friendly mud room off the garage gives the space you'll want to drop your belongings at the door and keep your clutter to a minimum. Amenities upstairs include a spacious laundry room with an optional sink, an open loft that can be exchanged for an additional bedroom, and an expansive owner...
Read MoreFloor Plan
Community & Siteplan
Kendall Lakes5322 Latigo Court Alvin, TX 77511

Homesite: 3-33

Current Lot Selection:
Lot: 3-33

394 Kendall Crest Dr.
Alvin, TX 77511
Legend
- Available (2)
- Inventory (9)
- Sold (14)
Summary
Selected Options on First Floor
Bedroom 5 and Full Bath ilo Study
Extended Covered Patio
Mudroom Bench
Windows at Study and Bedroom
Windows at Breakfast
Windows at Dining
Selected Options on Second Floor
Owner's Bath Double Bowl w/ Knee Space
Owner's Bath Shower Only Wall Tile & Pan
Bedroom 3 En Suite
Scheme
Scheme - HTF-A-8B
Lot
Lot - 3-33
Back to the Top