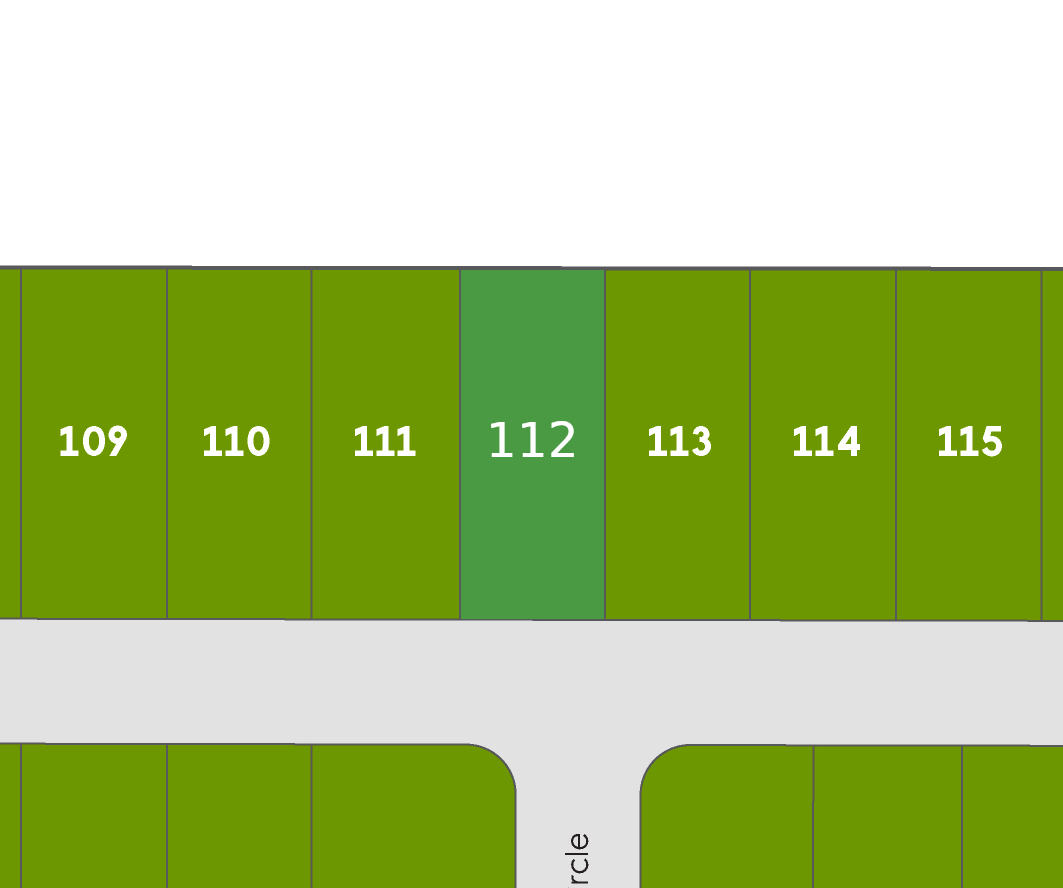Abbey Brook
25809 Finchley Drive, Athens, AL

Harrington B
Starting at:$309,600
$1,541/mo
- 4Bedrooms
- 2.5Bathrooms
- 2565SQ FT
Floor Plan Features
Our top-selling plan, The Harrington at Abbey Brook, delights with its massive second-floor owner’s suite, privately tucked away on the same level as three additional bedrooms. The first floor impresses with an open-concept family room, a breakfast nook, a large center island, and a study. Stylish gray cabinets and durable vinyl plank flooring enhance the main level’s appeal, which extends to a welcoming patio. Photos are representations. Colors and finishes will vary.
Floor Plan
Community & Siteplan
Abbey Brook

Now Pre-selling! Speak to a New Homes Specialist to learn more!
Homesite: 112
Completing in 104 days

Current Lot Selection:
Lot: 112

25809 Finchley Drive
Athens, AL 35613
Legend
- Available (7)
- Inventory (4)
- Model (1)
- Unreleased (12)
- Sold (40)
Summary
Selected Options on First Floor
Patio
Study ILO Living
Windows at Family
Selected Options on Second Floor
Decorative 4040 Picture Window
Hall Window
Garden Tub & Separate Prefab Shower
Owner's Bath Double Bowl
Hall Bath Window
Scheme
Scheme - HV-10B
Lot
Lot - 112
Back to the Top