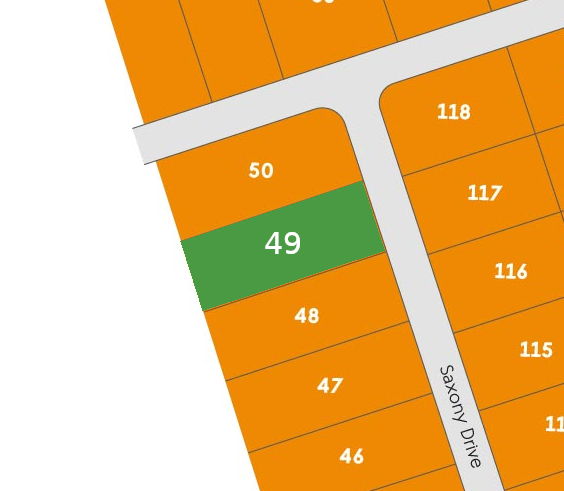Drake Estates
215 Saxony Dr, Goldsboro, NC

Telfair C
Contact for Pricing
- 3Bedrooms
- 2Bathrooms
- 1803SQ FT
Floor Plan Features
The Telfair efficiently uses space without losing the wow factor. The foyer welcomes you to the open-concept living space with an island kitchen, breakfast area, and spacious family room. The living room can be optioned as a dining room, study, or fourth bedroom. The owner's suite features a generous walk-in closet, en-suite, and separate water closet. If more space is needed, a second-floor bedroom and bath are available by location.
Floor Plan
Community & Siteplan
Drake Estates200 Drake Village Dr.

Homesite: 49

Current Lot Selection:
Lot: 49

215 Saxony Dr
Goldsboro, NC 27530
Legend
- Available (2)
- Inventory (6)
- Unreleased (15)
- Sold (11)
Summary
Scheme
Scheme - RV-6B
Lot
Lot - 49
Back to the Top