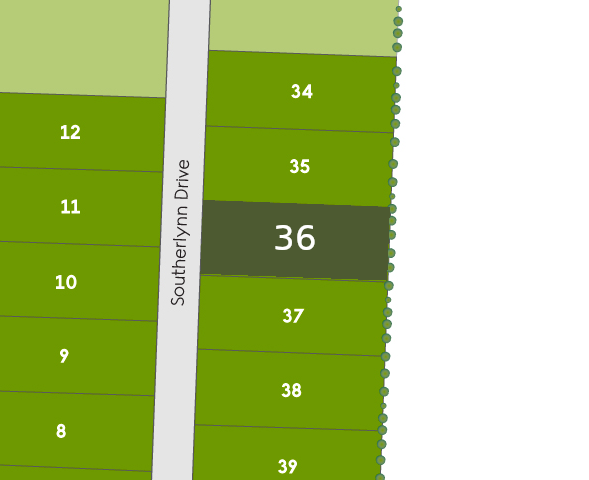Marlin Pointe
1040 Southerlynn Drive, White House, TN

Caldwell F
Contact for Pricing
- 3Bedrooms
- 2.5Bathrooms
- 2231SQ FT
Floor Plan Features
The Caldwell is great for those needing a first-floor owner's suite. The hub of this home is the centrally located family room, which is open to the kitchen and a covered rear porch. Single-level living can be easily achieved here because everything is just steps away, but a flexible second floor provides a bath and two additional bedrooms, a large loft, and options for a fourth bedroom, third bathroom, and media room.
Floor Plan
Community & Siteplan
Marlin Pointe269 Marlin Rd, White House, TN 37188

Now Selling in White House!
Homesite: 36

Current Lot Selection:
Lot: 36

1040 Southerlynn Drive
White House, TN 37188
Legend
- Inventory (7)
- Model (1)
- Sold (31)
Summary
Selected Options on First Floor
Owner's Bath Double Bowl
Owner's Bath Prefab Shower Only
Dining Tray Ceiling
Linear Fireplace
Selected Options on Second Floor
Hall Bath Double Bowl
Hall Bath Window
Hall Window
Window at Loft or Media
Scheme
Scheme - NF-29B
Lot
Lot - 36
Back to the Top