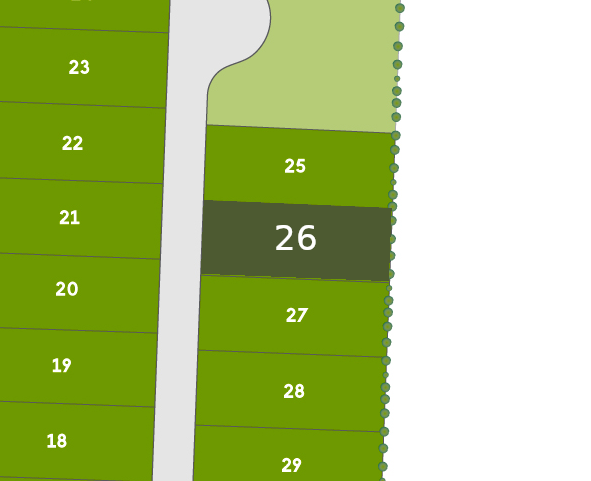Marlin Pointe
1132 Southerlynn Drive, White House, TN

Caldwell E
Contact for Pricing
- 4Bedrooms
- 2.5Bathrooms
- 2231SQ FT
Floor Plan Features
The Caldwell is great for those needing a first-floor owner's suite. The hub of this home is the centrally located family room, which is open to the kitchen and a covered rear porch. Single-level living can be easily achieved here because everything is just steps away, but a flexible second floor provides a bath and two additional bedrooms, a large loft, and options for a fourth bedroom, third bathroom, and media room.
Floor Plan
Community & Siteplan
Marlin Pointe269 Marlin Rd, White House, TN 37188

Now Selling in White House!
Homesite: 26
Completing in 51 days

Current Lot Selection:
Lot: 26

1132 Southerlynn Drive
White House, TN 37188
Legend
- Inventory (7)
- Model (1)
- Sold (31)
Summary
Selected Options on First Floor
Owner's Laundry Door
Owner's Bath Double Bowl
Owner's Bath Prefab Shower Only
Dining Windows
Selected Options on Second Floor
Bedroom 4
Hall Bath Double Bowl
Hall Window
Scheme
Scheme - NF-23B
Lot
Lot - 26
Back to the Top