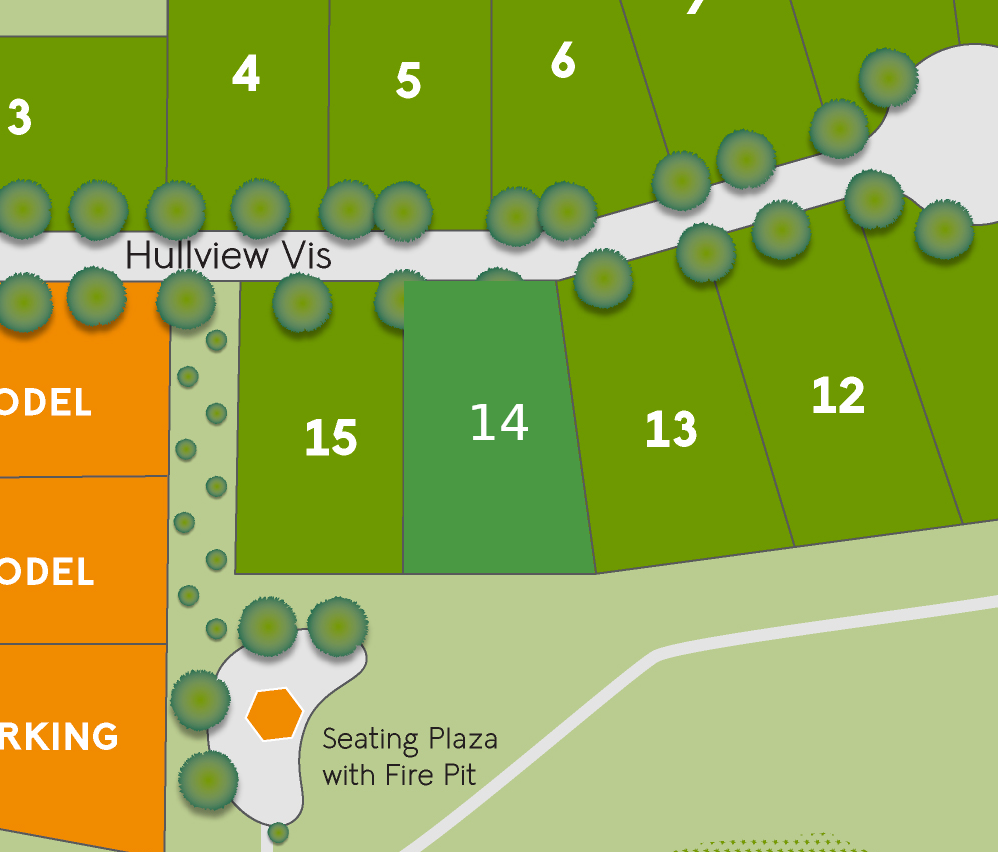Cedar Meadows
524 Hullview Vis, Monroe, NC

Morgan E Sideload
Contact for Pricing
- 4Bedrooms
- 2.5Bathrooms
- 2400SQ FT
A welcoming, long front porch and foyer entry greet you in the Morgan. This dynamic home design has a flowing and functional first floor, including a kitchen with generous counter space, a breakfast nook with an oversized walk-in pantry, and a separate mud room area to keep the clutter away. A spacious second floor accommodates the luxurious owner's suite with very large walk-in closets plus three secondary bedrooms, one with an optional en suite, a convenient laundry room, and a loft at the top...
Read MoreFloor Plan
Community & Siteplan
Cedar Meadows700 N M.L.K. Jr Blvd, Monroe, NC 28110

Homesite: 14

Current Lot Selection:
Lot: 14

524 Hullview Vis
Monroe, NC 28110
Legend
- Available (5)
- Inventory (9)
- Model (2)
- Unreleased (55)
- Sold (8)
Summary
Selected Options on First Floor
Family Room Windows
Powder Room Window
Dining/Study Window
Patio
Kitchen Island
Selected Options on Second Floor
Owner's Bath Shower Only Wall Tile & Pan
Owners Bath Double Bowl
Owner's Suite Tray Ceiling
Scheme
Scheme - CF-9B
Lot
Lot - 14
Back to the Top