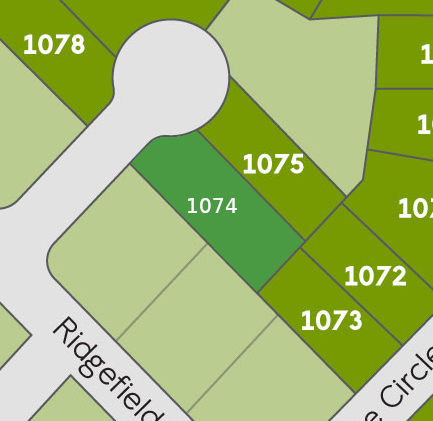The Pines at Ridgefield
1010 Sanie Circle, Odenville, AL

McGinnis B
- 4Bedrooms
- 2.5Bathrooms
- 2372SQ FT
Floor Plan Features
Unfinished basement INCLUDED! The McGinnis at The Pines at Ridgefield offers a well-designed two-story layout with a welcoming wide entry that flows into a traditional dining room, perfect for entertaining. At the back of the home, the kitchen and family room connect seamlessly to the backyard for easy indoor-outdoor living. Upstairs, the spacious owner s suite features both a separate standing shower and garden tub for a spa-like experience. You'll also find three additional bedrooms, each with...
Read MoreFloor Plan
Community & Siteplan
The Pines at RidgefieldRidgefield Lane

Inventory homes now available! Experience an idyllic rural lifestyle at this stunning, peaceful community. Reach out to our New Home Specialists to learn more!
Homesite: 1074

Current Lot Selection:
Lot: 1074

1010 Sanie Circle
Odenville, AL 35120
Legend
- Available (4)
- Inventory (6)
- Model (1)
- Unreleased (3)
- Sold (129)