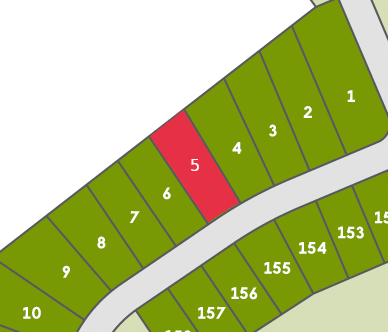Crosswinds at Cedar Creek
5419 Tailwinds Drive, Bessemer, AL

Harrington B
Contact for Pricing
- 4Bedrooms
- 2.5Bathrooms
- 2565SQ FT
Floor Plan Features
One of our top-selling plans, the Harrington delights with its massive second-floor owner's suite, privately tucked away on the same level as its three additional bedrooms. The first floor impresses with an open-concept family room, breakfast nook, large center island, and dining room that can be a living room, study, or a fifth bedroom/bathroom. Explore your choices for the Harrington kitchen using our Interactive Kitchen Designer Tool. [https://myhome.anewgo.com/client/smithdouglas/interiors][...
Read MoreFloor Plan
Community & Siteplan
Crosswinds at Cedar Creek5639 Cedar Creek Park Drive, Bessemer, AL

NOW PRESELLING! Speak to a New Home Specialist to learn more!
Homesite: 5

Current Lot Selection:
Lot: 5

5419 Tailwinds Drive
Bessemer, AL 35022
Legend
- Available (9)
- Inventory (8)
- Model (1)
- Unreleased (143)
- Sold (36)
Summary
Elevation Base Price
Contact Us For Pricing
Selected Options on First Floor
Patio
Windows at Family
Selected Options on Second Floor
Owner's Bath Double Bowl
Scheme
Scheme - BF-7B
Lot
Lot - 5
Back to the Top