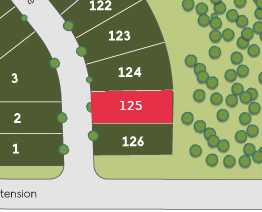Orchard Creek
8108 Jonagold Lane, Charlotte, NC

Benson II A
Contact for Pricing
- 3Bedrooms
- 2.5Bathrooms
- 1813SQ FT
A wide, light-filled entry welcomes you into the Benson II and leads to a connected living-dining-kitchen layout that spans the entire width of the home. Its well-designed kitchen maximizes efficiency with a countertop workspace, a center island with a sink, a pantry, and an optional planning desk. Upstairs, you'll find the owner's ensuite with a spacious closet, two additional bedrooms, a bath with a conveniently located laundry room, and a loft with a storage closet that can be optioned to a f...
Read MoreFloor Plan
Community & Siteplan
Orchard Creek

NOW SELLING Phase 2 - From the $300s - Request more information today!
Homesite: 125

Current Lot Selection:
Lot: 125

8108 Jonagold Lane
Charlotte, NC 28215
Legend
- Sold (128)
Summary
Elevation Base Price
Contact Us For Pricing
Selected Options on First Floor
Patio
Selected Options on Second Floor
Owner's Bath Double Bowl
Owner's Bath Shower Only Wall Tile & Pan
Scheme
Scheme - CV-35A
Lot
Lot - 125
Back to the Top