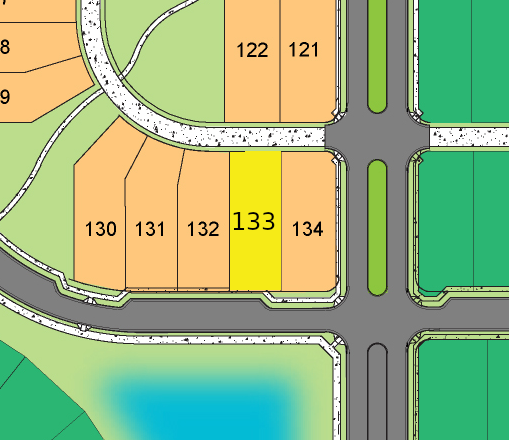Fost
102 Ryker Rd. W, Moyock, NC

The Lennox Classic
Starting at:$549,900
$2,737/mo
- 4Bedrooms
- 3.5Bathrooms
- 3000SQ FT
Introducing "The Lennox," our latest floorplan offering an array of versatile layout choices. Customize your living space with options such as a ground-floor bedroom with an attached ensuite, a home office on either level, or the inclusion of a full bathroom in the F.R.O.G. (Finished Room Over Garage). This stunning home comes standard with a generous 8'x4'3" kitchen island, a double oven, a convenient butler's pantry, and a gas cooktop, all designed to elevate your culinary experience. Enjoy t...
Read MoreFloor Plan
Included Features
Exteriors
- Raised Solid Foundation
- Termite Treatment Package
- Concrete Patio (size is per model and consult agent for exceptions)
- 30 Year Architectural Shingles
- James Hardie Color Plus Fiber Cement Lap Siding
- Seamless Gutters with Downspouts
- Insulated Decorative Raised Panel Garage Door
- Two Hose Bibs
- Exterior Waterproof Receptacles Front and Rear
- Black Exterior Light Fixtures
- Insulated 3 Lite Entry Door
- Full View Glass Rear Door
- 1/2 Glass Garage Service Door
- Security Deadbolt on Exterior Swinging Doors
- Sodded Yard
Interiors
- 9' Ceilings First Floor
- Knockdown Drywall
- Gloss White Interior Trim and Door Paint
- Gloss White Crown Molding & Chair Rail in Formal Dining Room (per plan)
- Brushed Nickel Door Hardware
- Ceiling Fans in Great Room and Primary Bedroom
- Coretec Pro Plus Flooring On First Floor In Selected Areas ( See Floor Plans )
- Vinyl Flooring in Bathrooms and Laundry
- Carpet in All Other Rooms with 8# Padding
Kitchen
- Stainless Steel Appliances
- Gas Range / Cooktop (per plan)
- 42" Upper Cabinets
- Granite Countertops
- Garbage Disposal
- Double Bowl SS Sink
- 5 Can Lights and 2 Pendants Over Island
Luxurious Bathrooms
- Stained Birch Vanities with Cultured Marble Top
- Primary Bathroom with Double Sink Vanity
- White Elongated Toilets
- Stand Alone Fiberglass Shower with Glass Enclosure in Primary Bath (per plan)
- White Fiberglass Tub/Shower in Hall Bath
Wired For Convenience
- One Outlet (Cable/Data/Phone) in 5 locations
- Cable/Data Port in Great Room
- Prewired for Garage Door Opener
- Direct-Wired CO and Smoke Detectors
- White Switch Plate and Outlet Covers
Energy Efficiency
- Sealant Package
- Natural Gas Tankless Water Heater
- Air Infiltration Retarder House Wrap
- Low-e Vinyl Tilt Sash Windows with Screens
Community & Siteplan
Fost

Welcome to Fost - Moyock’s First Master Planned Community!
Homesite: 133
| Lot Size: | 0.18 acres |
|---|

Current Lot Selection:
Lot: 133

102 Ryker Rd. W
Moyock, NC 27958
Legend
- Inventory (3)
- Sold (15)
- Under Contract (1)
Summary
Selected Options on First Floor
Covered Patio
Selected Options on Second Floor
Bath
Lot
Lot - 133
Back to the Top