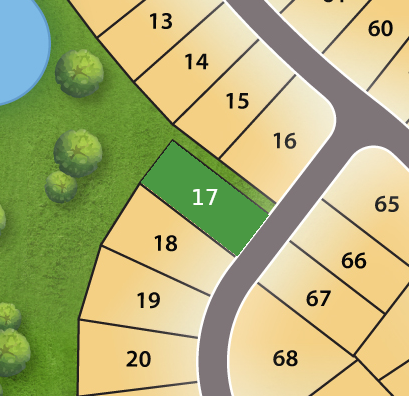Mission Hills
4543 Camp Rd L203, Hamburg, NY

Patio C Siding
Contact for Pricing
- 2Bedrooms
- 2Bathrooms
- 1545SQ FT
Easy living in Mission Hills private patio home community! HOA covers snow removal, lawn care, garbage and water. Two first floor bedrooms, 2 full baths, first floor laundry. Living room/dining room combo with corner windows and a tray ceiling. Hardwood flooring through out most of the home. Center kitchen with white and to the ceiling cabinetry, ceramic tile backsplash, quartz counter tops, large island and open to the back sunroom with a fireplace. Primary bedroom with a stepped ceiling, WIC a...
Read MoreFloor Plan
Included Features
Interior features
- (2) cable TV outlets
- Box joists spray foam sealed
- Hardwood Floors in kitchen, dinette, powder room and foyer ( Patio A, Patio B, Patio C, Avalon)
- Central Air Conditioning
- Smooth white hardboard doors throughout
- Bedroom Ceiling Lights
- Smoke detector warning device
- 3 of 6 basic allowance interior paint colors
- Carbon monoxide detector
- Hard-piped Cold Air Returns for future air conditioning
- 1750 GPH submersible sump pump in basement
- Basement lights on one switch
- Gas or electric line for range and dryer
- Single bowl laundry tray and laundry hook-ups
- Ventilated, vinyl-coated wire shelving in all closets
- All windows and doors to be foam sealed
- White painted MDF trim
- All electrical circuits - Arc Fault
- All major appliances on dedicated circuits (GFI)
- 8ft ceilings at basement
- 8ft ceilings on first floor
- 8ft ceilings on second floor (If loft is purchased)
- Painted ceilings (except garage)
- 90% efficient, gas forced air furnace - sealed ductwork
- Hot water heater -Tankless
- Customer selected light fixture allowance
- (2) telephone outlets
Kitchen / Bath features
- Quartz countertops with undermount sinks in Kitchens and Bathrooms
- Waterline to refrigerator
- BROAN bath fans in all bathrooms
- WHIRLPOOL dishwasher
- FLOWGUARD GOLD Pipe and Fittings with Individual shut-off valves
- Ducted microwave / hood with light choice of colors
- Framed Mirrors- 1 per vanity
- Homecrest cabinetry - stained, recessed square panel with choice of hardware. Wood dovetail drawers with soft-close hinges at all cabinets
Exterior features
- Exterior GFI outlets (1) front, (1) rear - foam sealed
- Exterior water faucet (1) front, (1) rear
- 7/16 inch OSB exterior sheathing
- Garage door opener (1/2 HP)
- THERMA TRU smooth fiberglass front entry door
- Maintenance-free vinyl siding, Double 4 style
- Maintenance-free vinyl soffits system
- Exterior house wrap
- Aluminum gutters and downspouts
- Entire garage drywalled and taped
- 1 BOWMAN KEMP escape well
- Blacktop driveway
- 2-car garage
- Deadbolt locks on exterior doors
- Foundation Water Barrier
- 3/4 inch subfloor, Tongue & Groove glued, nailed and screwed
- 30-Year Architectural roof shingles
- 200 amp service
- Ridge Vents at Roof
- Sprinkler system for front, rear and side yards
- Sodded front, sides and seeded rear yard
- Between-the-Glass inserts front windows
- Glass block basement windows (1 venting)
- Insulation 12ft ceilings (R-49); 3-5/8 sidewalls (R-13) with 2 mil poly wrap basement with blanket insulation from (R-19)
Extra amenities and services
- Home electronic services - Experienced professionals are available for consultation on home theater, alarm systems, video surveillance and more
- The exclusive Marrano Design Center - 3,000 square foot, state-of-the-art showroom offering one stop convenience or your interior and exterior selections
- Peace of mind warranty and service program with warranties of specific items over and above the industry norm
- 24 hour emergency service
- Exclusive safe and sold program to help you sell your existing home, now with staging expert services free of charge
- Help in qualifying for a mortgage and bank financing services
- Full-time customer coordinator
- Interior design selection service
Community & Siteplan
Mission Hills

Homesite: 17

Current Lot Selection:
Lot: 17

4543 Camp Rd L203
Hamburg, NY 14075
Legend
- Available (20)
- Available - Spec Home (3)
- Model (1)
- Reserved (4)
- Sold (22)
- Future Phase (20)
Summary
Selected Options on First Floor
Living/Dining Tray Ceiling
Fireplace
Lot
Lot - 17
Back to the Top