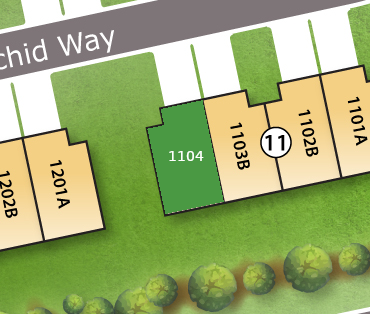Juniper Townhomes
10 White Orchid Way, Lancaster, NY

Winston Contemporary Left Exterior
Starting at:$427,900
$2,110/mo
- 2Bedrooms
- 2.5Bathrooms
- 1449SQ FT
Final Opportunity! Don’t miss your chance to own one of the last available brand-new townhomes in Marrano’s sought-after Juniper Townhomes community in Lancaster. Currently under construction with an estimated October move-in, this desirable Winston End Unit offers the perfect blend of style and functionality. Enjoy the convenience of a first-floor Primary Suite with a private bath, along with an open-concept Kitchen and Family Room, ideal for modern living. Additional first-floor highlights in...
Read MoreExterior Selections
Juniper Townhomes 1
BODY
ACCENT
TRIM

Floor Plan
Included Features
Interior features
- (1) included paint color throughout
- Gas and Electric line for range and dryer
- Shaw Luxury Vinyl Plank floors in the Foyer, Kitchen and Dinette
- Smooth white hardboard doors throughout
- Bedroom Ceiling Lights
- Smoke detector warning device
- Carbon monoxide detector
- Hard-piped Cold Air Returns for future air conditioning
- 1750 GPH submersible sump pump in basement
- Basement lights on one switch
- Ventilated, vinyl-coated wire shelving in all closets
- All windows and doors to be foam sealed
- White painted MDF trim
- All electrical circuits - Arc Fault
- All major appliances on dedicated circuits (GFI)
- 8ft ceilings on first floor
- 8ft ceilings on second floor (If loft is purchased)
- Painted ceilings (except garage)
- 90% efficient, gas forced air furnace - sealed ductwork
- Hot water heater -Tankless
- (2) telephone outlets
- (2) cable TV outlets
- Box joists spray foam sealed
- Pre-selected light fixtures
- 150 AMP service
Kitchen / Bath features
- Quartz countertops with undermount sinks in Kitchens and Bathrooms
- Waterline to refrigerator
- BROAN bath fans in all bathrooms
- WHIRLPOOL dishwasher
- FLOWGUARD GOLD Pipe and Fittings with Individual shut-off valves
- Framed Mirrors- 1 per vanity
- Homecrest cabinetry - stained, recessed square panel with choice of hardware. Wood dovetail drawers with soft-close hinges at all cabinets
Exterior features
- Exterior house wrap
- Aluminum gutters and downspouts
- Entire garage drywalled and taped
- 1 BOWMAN KEMP escape well
- Blacktop driveway
- 2-car garage
- Deadbolt locks on exterior doors
- Foundation Water Barrier
- 3/4 inch subfloor, Tongue & Groove glued, nailed and screwed
- Water faucets - 1 in garage, 1 at rear
- Sprinkler system (as per community standards)
- 7' basement walls
- 30-Year Architectural roof shingles
- Maintenance-free vinyl siding, Double 4 style
- Maintenance-free vinyl soffits system
- THERMA TRU smooth fiberglass front entry door
- 7/16 inch OSB exterior sheathing
- Exterior GFI outlets (1) front, (1) rear - foam sealed
- Ridge Vents at Roof
- Sodded front, sides and seeded rear yard
- Between-the-Glass inserts front windows
- Insulation 12ft ceilings (R-49); 3-5/8 sidewalls (R-13) with 2 mil poly wrap basement with blanket insulation from (R-19)
Extra amenities and services
- Home electronic services - Experienced professionals are available for consultation on home theater, alarm systems, video surveillance and more
- The exclusive Marrano Design Center - 3,000 square foot, state-of-the-art showroom offering one stop convenience or your interior and exterior selections
- Peace of mind warranty and service program with warranties of specific items over and above the industry norm
- 24 hour emergency service
- Help in qualifying for a mortgage and bank financing services
- Full-time customer coordinator
- Interior design selection service
Community & Siteplan
Juniper Townhomes6 White Orchid Way

Homesite: 1104

Current Lot Selection:
Lot: 1104

10 White Orchid Way
Lancaster, NY 14086
Legend
- Available - Spec Home (4)
- Sold (44)
Summary
Selected Options on First Floor
Fireplace
Selected Options on Second Floor
Expanded Loft
Scheme
Scheme - Juniper Townhomes 1
Color Selections
Door - French Roast
Shingles - Pristine Weathered Wood
Garage - Desert Tan
Trim - Paris White
Trim 2 - Paris White
Lot
Lot - 1104
Back to the Top