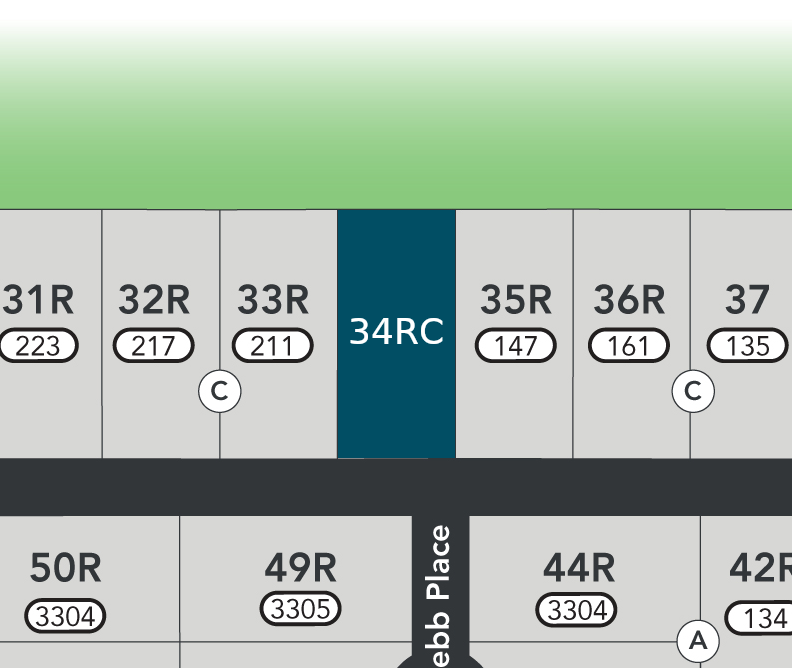Hampton Park Estates
205 Hollingsworth Lane, Glenn Heights, TX

Brady C
Contact for Pricing
- 4Bedrooms
- 3Bathrooms
- 3025SQ FT
Welcome home to the Brady. This sweet one-story home features an open floor plan concept with a gourmet kitchen, spacious family room, and breakfast nook. Enjoy outdoor living on an oversized rear patio with options for a fireplace and outdoor kitchen. The owner's suite features a deluxe bathroom with separate vanities and walk-in closets. The Brady also has a study conveniently located just off the entry, good for working or schooling from home!
Floor Plan
Community & Siteplan
Hampton Park Estates120 Hollingsworth Ln

Welcome to Hampton Park Estates!
Homesite: 34RC

Current Lot Selection:
Lot: 34RC

205 Hollingsworth Lane
Glenn Heights, TX 75154
Legend
- Available (38)
- Inventory (5)
- Model (1)
- Sold (3)
Summary
Selected Options on First Floor
Sliding Glass Door
Fireplace
Color Selections
Window Frame - Khaki
Brick - Winslow Blend
Roof - Weathered Wood
Board and Batten - Well Bred Brown
Board and Batten - Agreeable Gray
Body, Trim & Garage - Well Bred Brown
Body, Trim & Garage - Agreeable Gray
Door - Well Bred Brown
Door - Agreeable Gray
Garage - Well Bred Brown
Garage - Agreeable Gray
Shake - Well Bred Brown
Shake - Agreeable Gray
Shutters - Well Bred Brown
Shutters - Agreeable Gray
Siding - Well Bred Brown
Siding - Agreeable Gray
Stucco - Well Bred Brown
Stucco - Agreeable Gray
Lot
Lot - 34RC
Back to the Top