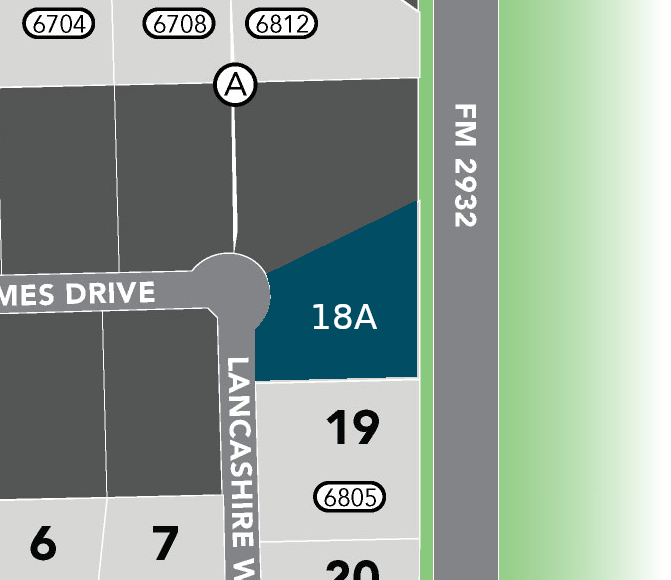Berkshire Estates
6801 Lancashire Way, Mesquite, TX

Lodge (Side Entry)
Contact for Pricing
- 4Bedrooms
- 2Bathrooms
- 2435SQ FT
Community & Siteplan
Berkshire Estates6704 Bassett Lane, Mesquite TX 75126

1 Acre Lots!
Homesite: 18A
| Lot Size: | 1.03 acres |
|---|

Current Lot Selection:
Lot: 18A

6801 Lancashire Way
Mesquite, TX 75126
Legend
- Available (14)
- Inventory (5)
- Model (1)
- Sold (40)
Summary
Selected Options on undefined
Color Selections
Window Frame - Khaki
Cedar - Charwood
Wood - Charwood
Brick - Caprock
Roof - Weathered Wood
Board and Batten - Tricorn Black
Board and Batten - Agreeable Gray
Body, Trim & Garage - Tricorn Black
Body, Trim & Garage - Agreeable Gray
Door - Tricorn Black
Door - Agreeable Gray
Garage - Tricorn Black
Garage - Agreeable Gray
Shake - Tricorn Black
Shake - Agreeable Gray
Shutters - Tricorn Black
Shutters - Agreeable Gray
Siding - Tricorn Black
Siding - Agreeable Gray
Stucco - Tricorn Black
Stucco - Agreeable Gray
Lot
Lot - 18A
Back to the Top