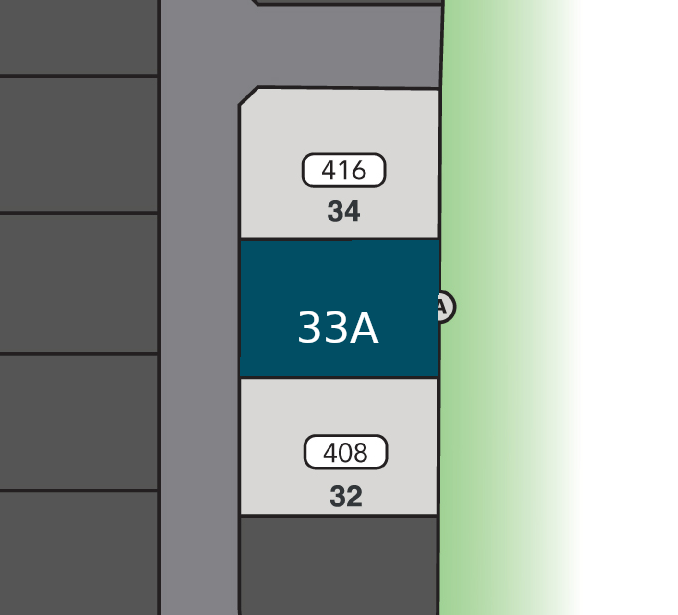Stone Eagle
412 Basalt Dr, Azle, TX

Holly Two Story A w Stone & 3rd Car
Contact for Pricing
- 3Bedrooms
- 3.5Bathrooms
- 2596SQ FT
Welcome home to the Holly floor plan, a two-story 3 bedroom home. This plan is an open concept plan that allows the kitchen to open to the family and dining rooms. You will enjoy cooking in this kitchen with the oversized island and walk-in pantry. The owner's suite features dual vanities and a separate tub and shower, and a luxurious walk-in closet. The Holly has many options to customize this home to fit your family's needs. The study can be built as a fourth bedroom, and an additional bedroom...
Read MoreFloor Plan
Community & Siteplan
Stone Eagle705 Stone Eagle Drive Azle TX 76020

Homesite: 33A

Current Lot Selection:
Lot: 33A

412 Basalt Dr
Azle, TX 76020
Legend
- Available (7)
- Inventory (5)
- Model (1)
- Sold (27)
Summary
Selected Options on First Floor
Extended Covered Patio
Selected Options on Second Floor
Powder Room
Color Selections
Stone - White Limestone
Window Frame - Taupe
Brick - Winslow Blend
Roof - Weathered Wood
Board and Batten - Tricorn Black
Board and Batten - City Loft
Body, Trim & Garage - Tricorn Black
Body, Trim & Garage - City Loft
Door - Tricorn Black
Door - City Loft
Garage - Tricorn Black
Garage - City Loft
Shake - Tricorn Black
Shake - City Loft
Shutters - Tricorn Black
Shutters - City Loft
Siding - Tricorn Black
Siding - City Loft
Stucco - Tricorn Black
Stucco - City Loft
Lot
Lot - 33A
Back to the Top