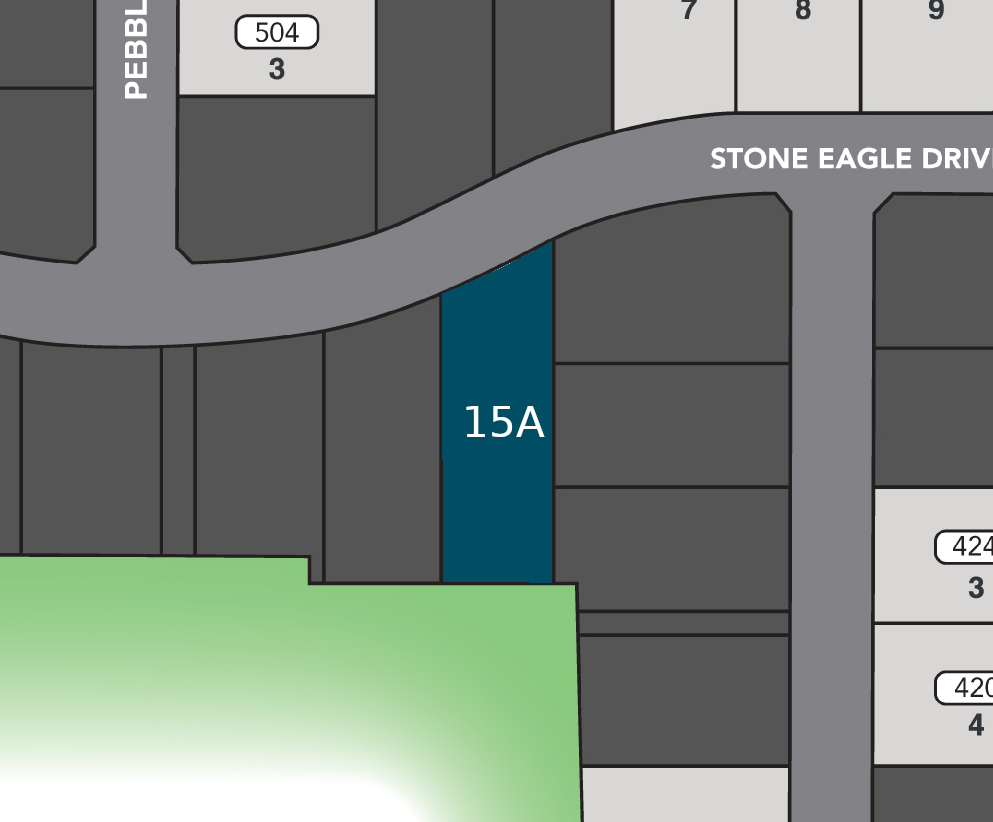Stone Eagle
808 Stone Eagle Dr, Azle, TX

Cherry A
Contact for Pricing
- 4Bedrooms
- 3Bathrooms
- 2810SQ FT
Welcome home to the Cherry floor plan, an expansive home with plenty of room to roam. This two-story home has so many bells and whistles. The Cherry is an open floor plan concept with the kitchen overlooking the dining, living, and breakfast rooms. On the first floor, the home has a study, guest bedroom, and the owner's suite. The owner's suite is secluded in the back of the house with dual vanities, water closet, separate tub and shower, and a luxurious walk-in closet. Upstairs is a game room, ...
Read MoreFloor Plan
Community & Siteplan
Stone Eagle705 Stone Eagle Drive Azle TX 76020

Homesite: 15A

Current Lot Selection:
Lot: 15A

808 Stone Eagle Dr
Azle, TX 76020
Legend
- Available (5)
- Inventory (4)
- Model (1)
- Sold (30)
Summary
Color Selections
Window Frame - White
Brick - Northwestern
Roof - Weathered Wood
Board and Batten - Tricorn Black
Board and Batten - Agreeable Gray
Body, Trim & Garage - Tricorn Black
Body, Trim & Garage - Agreeable Gray
Door - Tricorn Black
Door - Agreeable Gray
Garage - Tricorn Black
Garage - Agreeable Gray
Shake - Tricorn Black
Shake - Agreeable Gray
Shutters - Tricorn Black
Shutters - Agreeable Gray
Siding - Tricorn Black
Siding - Agreeable Gray
Stucco - Tricorn Black
Stucco - Agreeable Gray
Lot
Lot - 15A
Back to the Top