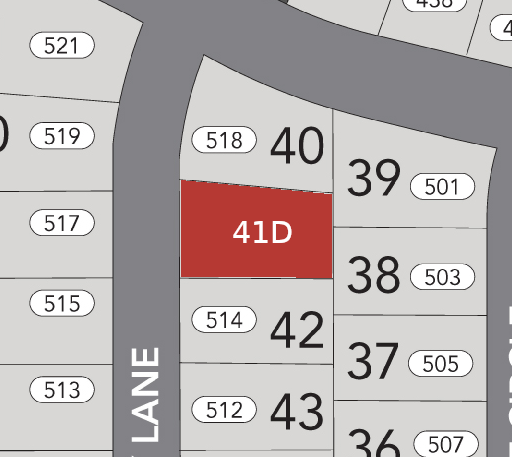Reatta Ridge
516 Lakeway Ln, Justin, TX

Wimberly A
Contact for Pricing
- 4Bedrooms
- 3Bathrooms
- 2327SQ FT
Welcome home to the Wimberly, a two-story, three-bedroom home featuring an open floor plan concept. The owner's suite is impressive, with dual vanities, separate tub and shower, water closet, and an oversized walk-in closet. The upstairs has a game room with the option to add up to 2 bedrooms. Call or stop by today to learn more about the Wimberly.
Floor Plan
Community & Siteplan
Reatta Ridge306 Ridge Dr Justin TX 76247

Homesite: 41D

Current Lot Selection:
Lot: 41D

516 Lakeway Ln
Justin, TX 76247
Legend
- Sold (64)
Summary
Elevation Base Price
Contact Us For Pricing
Selected Options on Second Floor
Bedroom 4 and Bath 3
Color Selections
Window Frame - Khaki
Brick - Winslow Blend
Roof - Weathered Wood
Board and Batten - Tricorn Black
Board and Batten - Agreeable Gray
Body, Trim & Garage - Tricorn Black
Body, Trim & Garage - Agreeable Gray
Door - Tricorn Black
Door - Agreeable Gray
Garage - Tricorn Black
Garage - Agreeable Gray
Shake - Tricorn Black
Shake - Agreeable Gray
Shutters - Tricorn Black
Shutters - Agreeable Gray
Siding - Tricorn Black
Siding - Agreeable Gray
Stucco - Tricorn Black
Stucco - Agreeable Gray
Lot
Lot - 41D
Back to the Top