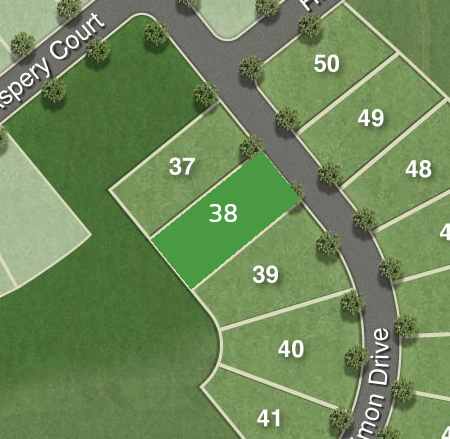Blacksmith
8113 Simon Drive, Stokesdale, NC

Hanover Lux Craftsman B5S 3 Car
Contact for Pricing
- 5Bedrooms
- 3Bathrooms
- 3783SQ FT
Floor Plan Features
Floor Plan
Community & Siteplan
BlacksmithAngel-Pardue Road

Homesite: 38

Current Lot Selection:
Lot: 38

8113 Simon Drive
Stokesdale, NC 27357
Legend
- Available (4)
- Inventory (10)
- Model (1)
- Unavailable (30)
- Sold (2)
- Under Construction (3)
Summary
Lot
Lot - 38
Back to the Top