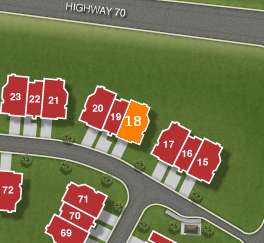Weybridge
1051 Talisker Way, Burlington, NC

Kingston B6U
Contact for Pricing
- 2Bedrooms
- 3Bathrooms
- 2026SQ FT
Floor Plan Features
Floor Plan
Community & Siteplan
Weybridge1300 Cappoquin Way, Burlington, NC 27215

Luxury Villas & Townes in Burlington, NC
Homesite: 18

Current Lot Selection:
Lot: 18

1051 Talisker Way
Burlington, NC 27215
Legend
- Inventory (4)
- Model (1)
- Unavailable (10)
- Sold (124)
- Under Construction (18)
Summary
Elevation Base Price
Contact Us For Pricing
Selected Options on First Floor
Sunroom
Scheme
Scheme - WB-T2
Lot
Lot - 18
Back to the Top