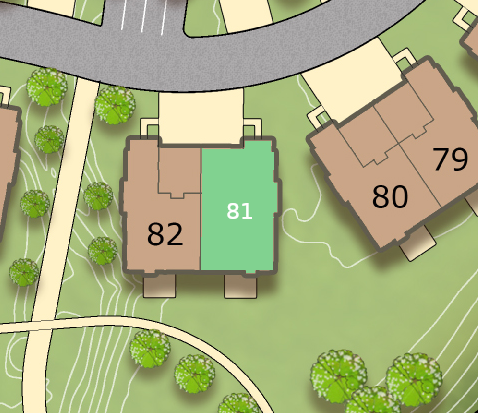The Reserve at Stonebridge Crossing
81 Shea Circle, Cheshire, CT

Carriage Home Traditional
Starting at:$778,572
$3,839/mo
- 3Bedrooms
- 2.5Bathrooms
- 2975SQ FT
Floor Plan
Community & Siteplan
The Reserve at Stonebridge Crossing31 Soderman Way Cheshire, CT, 06410

Homesite: 81

Current Lot Selection:
Lot: 81

81 Shea Circle
Cheshire, CT 06410
Legend
- Available (4)
- Quick Move-in (3)
- Model (1)
- Future Available (10)
- Sold (118)
- Unavailable (4)
Summary
Selected Options on Basement
64070 - Finished Basement (Must Select Egress)
64031 Scapewel Basement Egress Window
64050 - Plumbing in Slab for Future Bath in Basement (Must Select Egress)
Selected Options on First Floor
Deck Stairs
65076 Electric Linear Fireplace - Bump In
Garage Service Door
Delete Pantry
203810 - Shower Bench in Primary Bath
Color Selections
Shingles - Pristine Black
Door - Tricorn Black
Board and Batten - Canyon
Shake - Canyon
Siding - Canyon
Vertical Siding - Canyon
Garage - White
Trim - White
Window Frame - White
Window Frame - White
Window Trim 2 - White
Lot
Lot - 81
Total
$778,572
Back to the Top