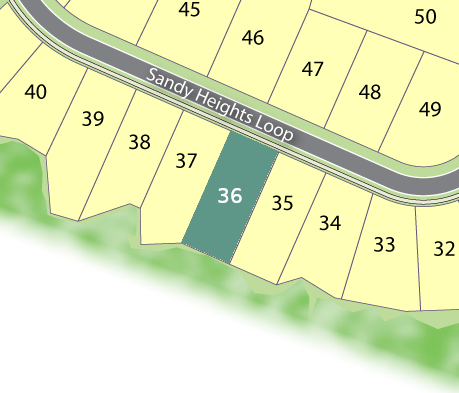Pheasant Grove
17101 Sandy Heights Loop, St. Louis, MO

Brassfield Craftsman
$3,441/mo
- 4Bedrooms
- 3.5Bathrooms
- 3049SQ FT
Experience luxury and functionality in the Brassfield floor plan, a spacious 3,049 sq ft home with 4 bedrooms and 3.5 baths. The main floor boasts a generous family room with built-ins, an expansive kitchen and dining area, and a serene screened porch ideal for relaxation. The private primary suite offers a spa-like bath and large walk-in closet, while two additional bedrooms provide ample space and comfort. A convenient laundry area, mudroom, and two-car garage enhance everyday living. Upstairs...
Read MoreFloor Plan
Included Features
Interior
- Volume Ceilings in Family Room, Living Room, Keeping Room and Master Bedroom (varies by model)
- Ceiling fans in the Master Bedroom and Family Room, all other bedroom pre-wired for lights or ceiling fans
Kitchen
- Raised panel 36" and 42" cabinets
- Garbage disposal
Exterior
- CertainTeed Fiber Cement Siding with Stone Accents on the Front Porch
- Ventilated Crawlspace foundation with Brick Skirt
- Seamless aluminum gutters
Energy Saving and Comfort
- R-38 Attic Insulation, R-13 Wall Insulation and R-19 Floor Insulation
- Gas Water Heater with Re-circulator
- USB Wall Charger receptacles in master bedroom and kitchen
Community & Siteplan
Pheasant Grove

Welcome to Pheasant Grove, an exclusive community in the heart of Sunset Hills, Missouri, where family living meets attainable luxury.
Homesite: 36
| Lot Size: | 0.92 acres |
|---|

Current Lot Selection:
Lot: 36

17101 Sandy Heights Loop
St. Louis, MO 63105
Legend
- Available Homesite (79)
- Quick Move-in (4)
- Model Home (3)
- Reserved (3)
- Sold (5)
- Under Construction (2)
- Coming Soon (4)