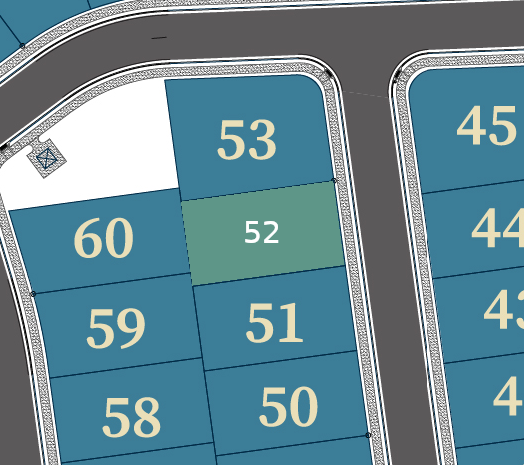Cactus Wren Cove
3771 Ravens Trail, Phoenix, AZ

Aurora A
Starting at:$2,522,000
$12,423/mo
- 5Bedrooms
- 4.5Bathrooms
- 3150SQ FT
The Aurora is a stunning 3,150 sq. ft., 5-bedroom, 4.5-bathroom home designed for spacious luxury and versatile living. The first floor offers a welcoming foyer, an open kitchen with café and pantry, a generous living room, and a flex room perfect for an office or guest space. A lanai off the main living area invites outdoor relaxation, while a tandem and 2-car garage provide abundant storage. Upstairs, the owner’s suite features a large walk-in closet and spa-like bath, complemented by three ad...
Read MoreFloor Plan
Included Features
Interior
- Volume Ceilings in Family Room, Living Room, Keeping Room and Master Bedroom (varies by model)
- Ceiling fans in the Master Bedroom and Family Room, all other bedroom pre-wired for lights or ceiling fans
Kitchen
- Raised panel 36" and 42" cabinets
- Garbage disposal
Exterior
- CertainTeed Fiber Cement Siding with Stone Accents on the Front Porch
- Ventilated Crawlspace foundation with Brick Skirt
- Seamless aluminum gutters
Energy Saving and Comfort
- R-38 Attic Insulation, R-13 Wall Insulation and R-19 Floor Insulation
- Gas Water Heater with Re-circulator
- USB Wall Charger receptacles in master bedroom and kitchen
Community & Siteplan
Cactus Wren Cove

Homesite: 52
| Lot Size: | 0.31 acres |
|---|

Current Lot Selection:
Lot: 52

3771 Ravens Trail
Phoenix, AZ 85001
Legend
- Available Homesite (27)
- Quick Move-in (3)
- Model Home (1)
- Reserved (5)
- Sold (22)
- Under Construction (2)
- Coming Soon (10)
Summary
Selected Options on First Floor
Bedroom 5 and Bath 4
Outdoor Kitchen
Scheme
Lot
Lot - 52
Total
$2,522,000
Back to the Top